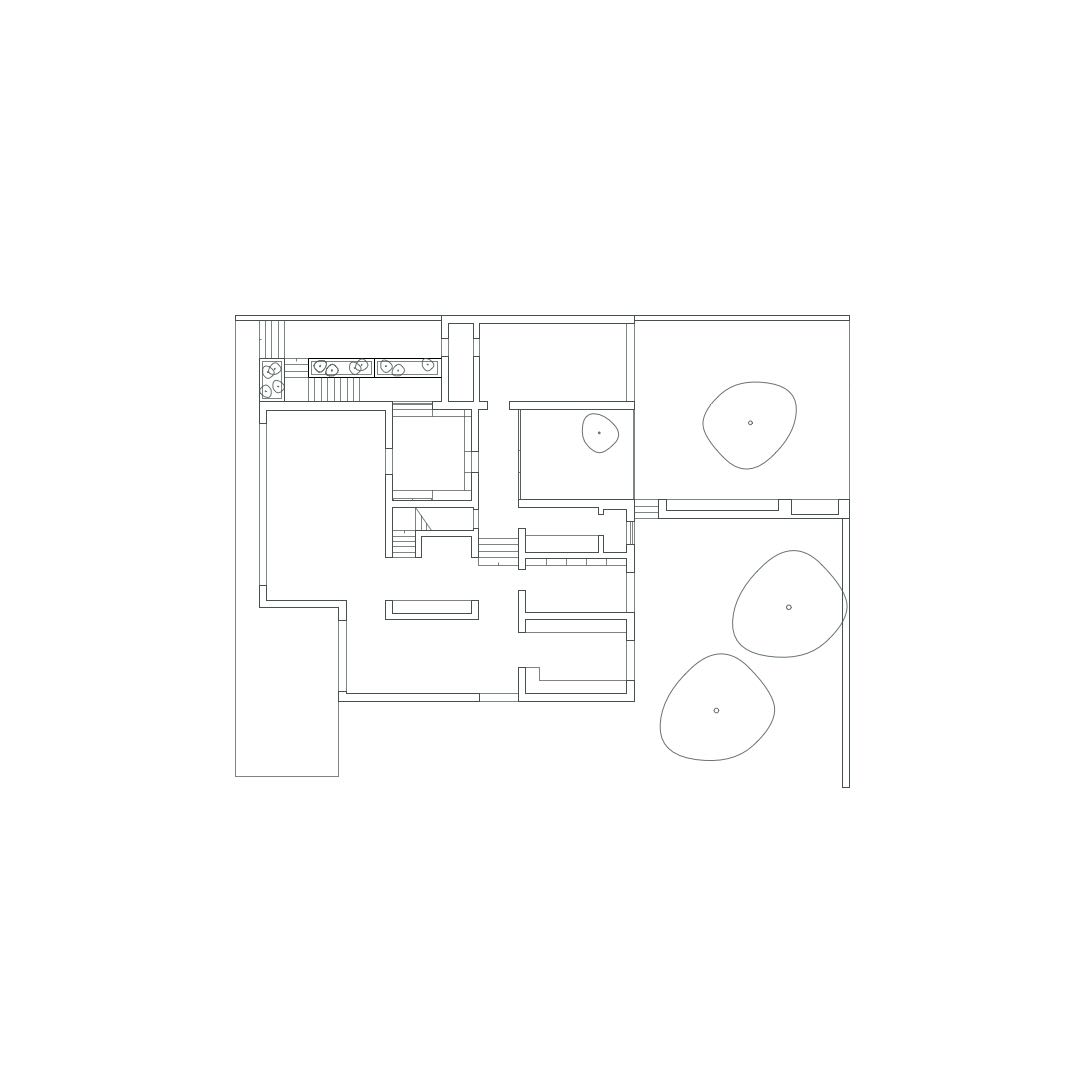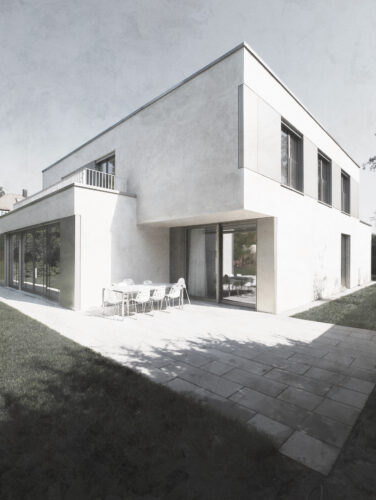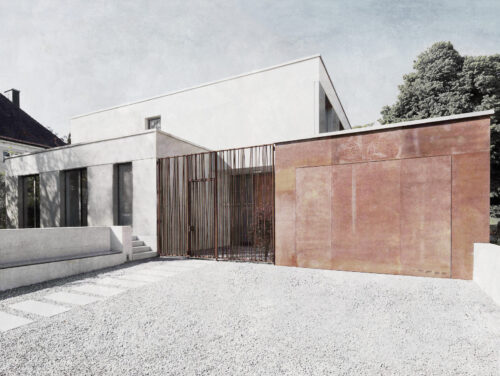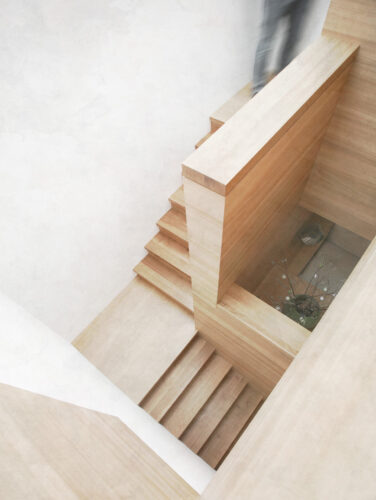PASSIVE HOUSE
NEW CONSTRUCTION OF A RESIDENTIAL BUILDING AS A PASSIVE HOUSE IN MUNICH 2011
The plot is located in a residential area characterised by lush vegetation and mature trees.
The concept of the house is based on the fact that the ground floor and the upper floor function as spatial counterparts. On the ground floor there is a spacious, open living area allowing a variety of views in and out. This creates an inviting atmosphere where the boundaries between indoor and outdoor spaces are blurred.
In contrast, the upper floor offers intimate spaces that provide retreat and privacy. This clever division of the house allows the residents to fulfil their need for social interaction and personal tranquillity.
A key aspect of the design was to create an energy-efficient, low-energy home that was also architecturally appealing. With a remarkably low final energy consumption of just 11 kilowatt hours per year, the client‘s aspirations were met. The house is a perfect symbiosis of contemporary architecture, design and environmental protection, setting new standards for sustainable living in a green environment.



