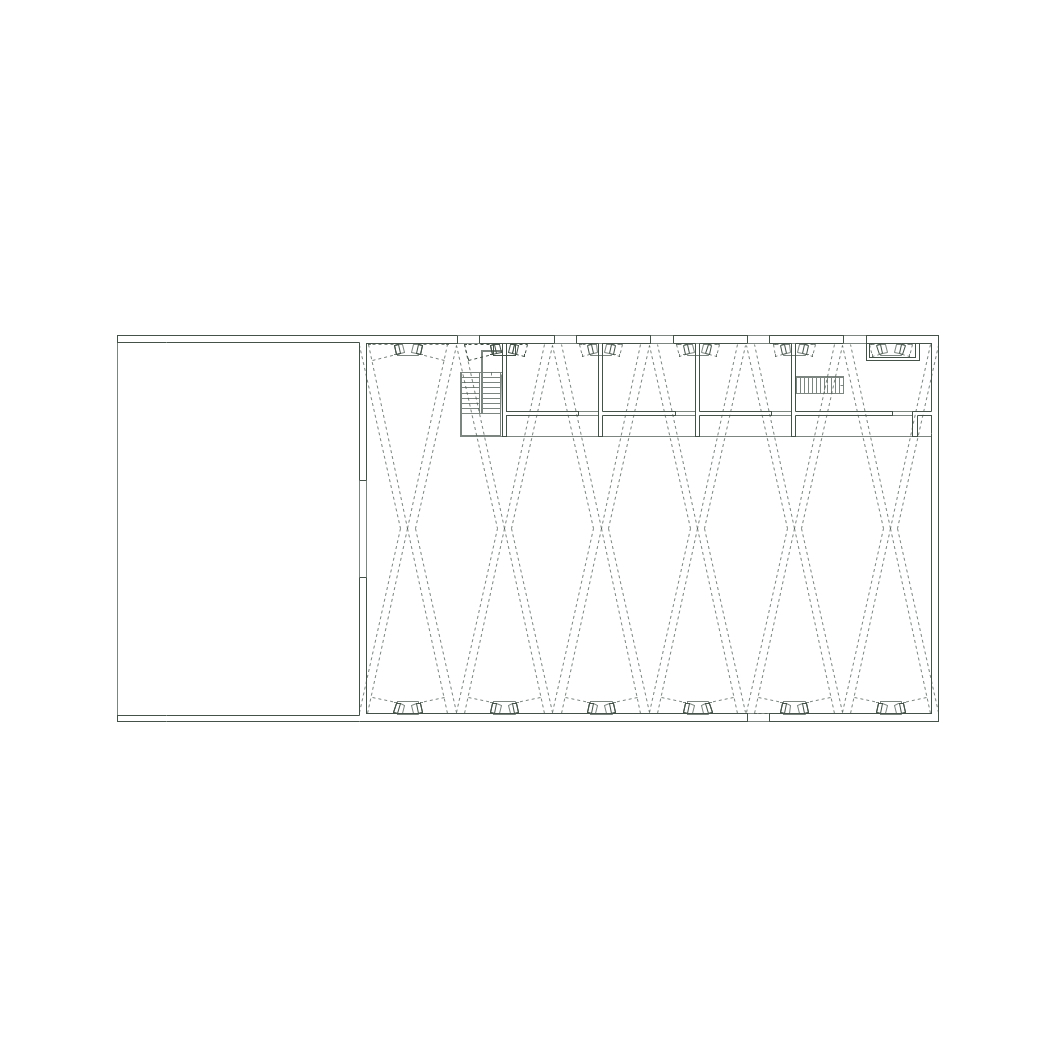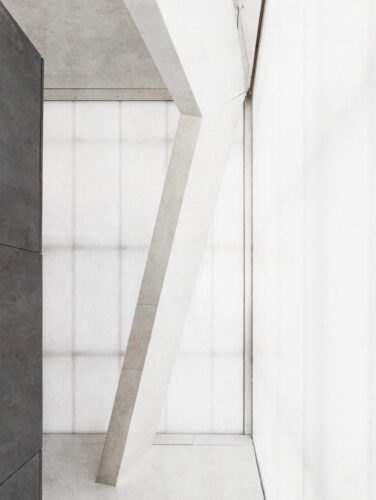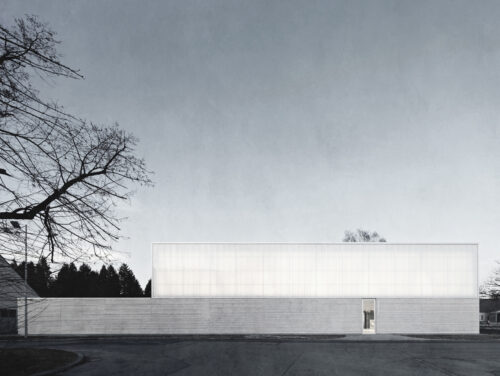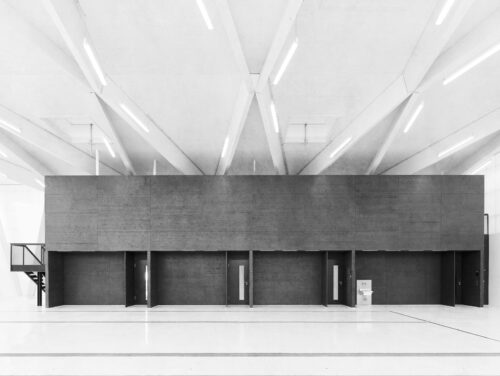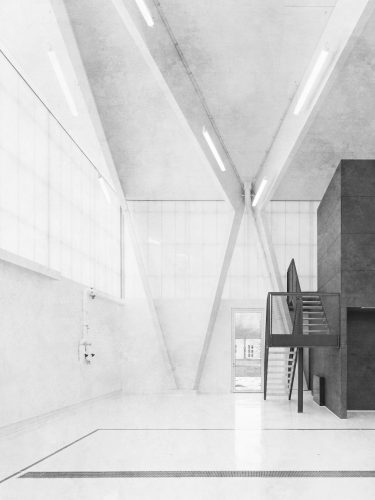INSTITUTE FOR WATER RESOURCES
LABATORY HALL IN NEUBIBERG 2011
The new building of the Laboratory for Water Science of the University of the German Federal Armed Forces Neubiberg is located in a very heterogeneous environment, in the middle of different typologies that together form the campus of the University of Neubiberg. Out of this diversity, the new laboratory building generates an urban structure in terms of volume and position, which can be complemented and extended by subsequent buildings.
The hall construction is a timber structure with clamped frame girders. The lower third of the external façade is a timber frame construction with a ventilated larch cladding, while the upper two thirds of the façade consists of a double-skin translucent polycarbonate panel with an internal air and structural layer.
The interior of the hall is used for experimental set-ups and storage. An inserted two-storey cube, connected only to the northern external wall on the ground floor, houses the additional utility rooms. Lighting and ventilation is provided by floor-to-ceiling French doors to the north. Access to the building for deliveries and larger machinery is via a forecourt to the west, where additional storage and testing facilities are planned, but the main access is to the south, with a secondary access to the north.
Expandability of the building to the east is provided by a 4.5m modular grid.
