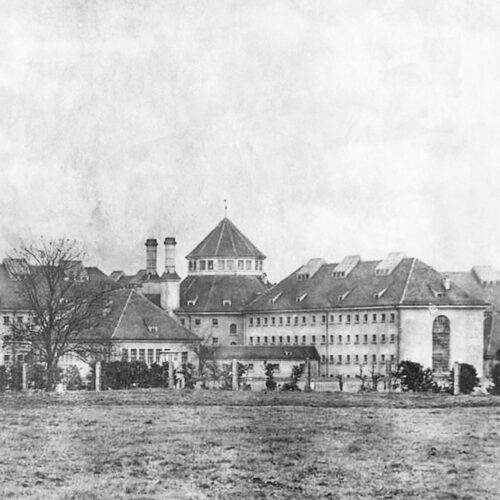CORRECTIONAL FACILITY
CORRECTIONAL FACILITY IN LANDSBERG AM LECH SINCE 2009
As part of the preparation of the construction budget document for the Landsberg am Lech Prison, a fire protection concept was drawn up. This took into account structural, technical, organisational and defensive fire protection. The plan covered most of the buildings in the historic prison area: the gate guard building, the administration building, the central building, the cell blocks A, B, C and D, the workshops I and II, the utility building, the canteen, the school building, the church and the hospital.
The hospital was also redesigned. The main focus was on the renovation of the building fabric, the modernisation of the existing buildings with regard to hygiene and fire protection requirements, and the optimisation of treatment processes. The planning was carried out in consultation with the user and the State Office for the Preservation of Monuments.
In addition, the measure „Renewal of the prison wall with watchtower and lock, including demolition and replacement of buildings, relocation of car parks“ was analysed. On the one hand, the renovation and extension of the prison wall was carried out in consultation with the State Office for the Preservation of Monuments and in accordance with the requirements of the Supreme Building Authority and the Ministry of Justice. As part of the renovation of the prison wall, the vehicle sluice will also be rebuilt and a new check-in building will be constructed. As part of the expansion, two buildings in the Spötting area will be demolished and replaced by new buildings.
