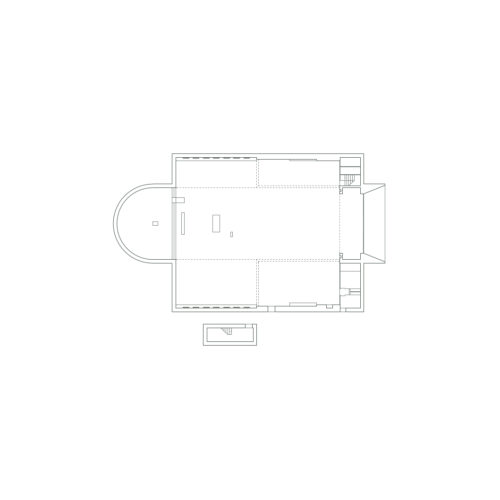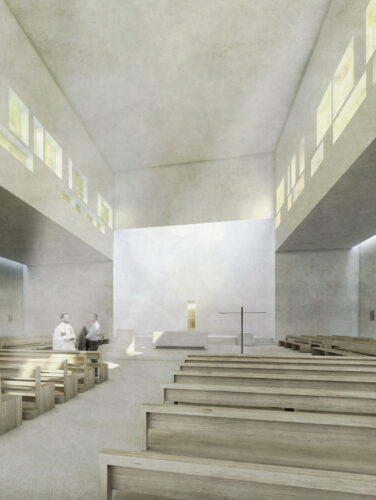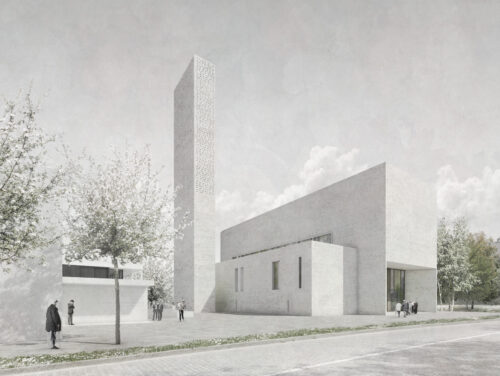CHURCH WITH PARISH HALL
COMPETITION ST. MICHAEL IN POING 2022
The urban environment, characterised by various breaks in dimension and use, requires a structurally and typologically clear setting and occupation of the sacred. The church is clearly oriented towards the street, forming a church square that opens up to the community and the overarching green space. The parish office and apartments are designed as a complement to the existing building and as a frame for the church square.
Externally, the church consists of a nave and two different aisles. The nave faces the apse with the Blessed Sacrament. The 350-seat circumstance solution gathers the congregation around the choir, allowing different perspectives on the space and different proximity to the action. The western and eastern areas are specially lit by skylights. The Stations of the Cross are located on these outer walls and are bathed in light. In the side aisles, there is also a chapel for adoration of the Virgin Mary and a chapel for adoration and meditation on the patron saint. Prayer circles and small events can be held in both rooms, which are only separated by beams. The choir and organ have access to the gallery, which is separately lit by light niches. The entrance is bright and inviting. All areas of the church are on the same level, so the lighting is the dividing aspect.
The parish office and the apartments are designed with a connection to the delivery and a small garden. The ground floor combines the access, the reception and the offices with all the desired uses. The apartments on the upper floor can be reached from the main entrance. The design attempts to combine continuity and identifiability with sensual spaces and a contemporary appearance.


