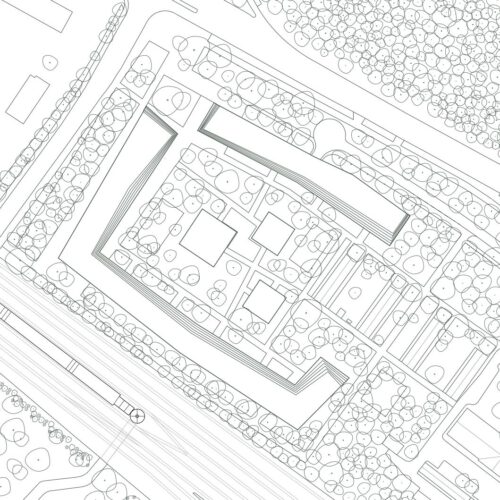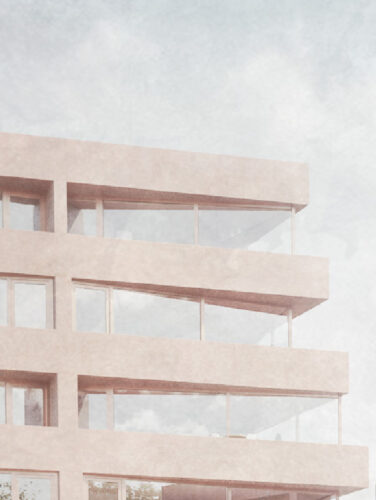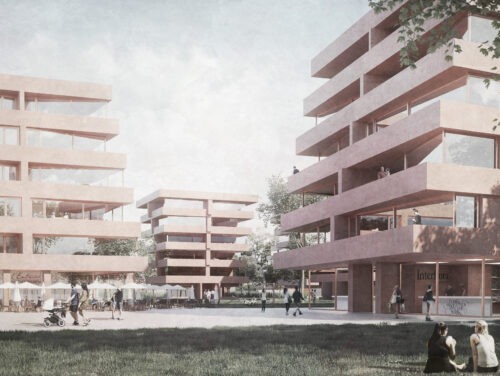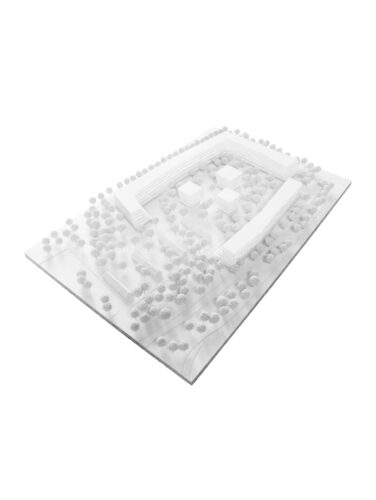DISTRICT
COMPETITION DISTRICT IN NUREMBERG 2022
In principle, the urban design figure is based on the idea of the protected and quiet inner courtyard as a social space with a friendly, inviting and above all generous park character, as well as the guiding idea of living in the woods. This is primarily the result of the given urban context, which on the one hand has a high traffic volume and thus noise pollution on three sides of the neighbourhood, and on the other hand the spatial interlocking and thus sensible completion of the adjacent development area to the east, which is under a preservation order, with its terraced buildings.
While the large form has a high density and provides structural noise protection, the iner exterior is designed with three point houses to create the largest possible contiguous open space that forms an intimate residential courtyard. An underground car park, accessed via the point houses, allows the neighbourhood to be car-free.
The layout provides for apartments on the upper floors, while the ground floor is more heterogeneous and flexible. This is intended for retail, restaurants, nurseries, offices and practices. The ground floors of the point buildings can be used as a café or neighbourhood meeting place. Residential space on the upper floors can be flexibly designed.



