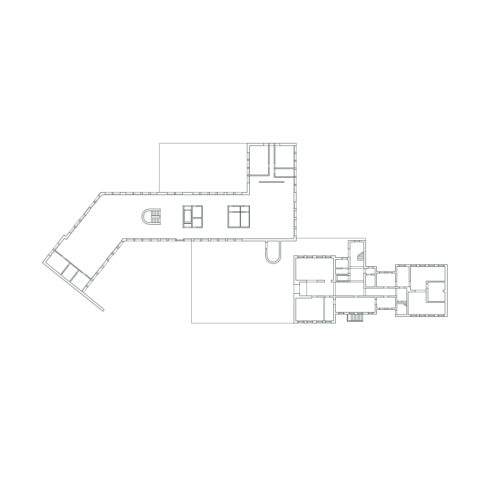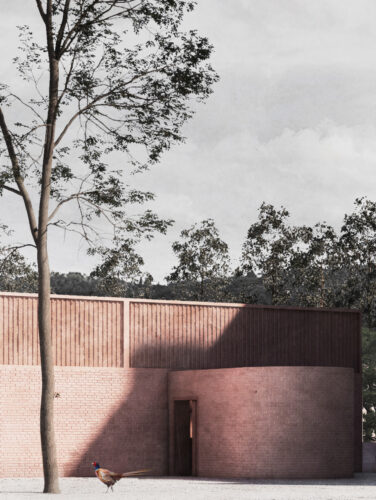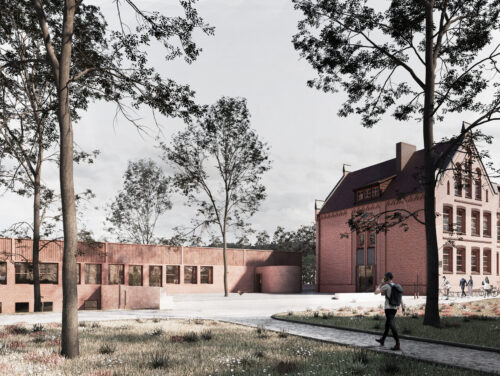CULTURAL CENTRE
COMPETITION CULTURAL CENTRE IN ZEVEN 2021 | 2ND PRIZE
In the first approach to both the existing buildings and the spatial programme, we looked for the most appropriate distribution of use. As a result of this study, we propose to locate the archives and the adult education centre in the former Klostergang primary school. We believe that the most sensible option is to locate the auditorium and library in the Holländertrakt. Both buildings will be accessible via spacious terraces. In the primary school, the area for culture, archives and museum is opened up by the open space on the ground floor and the adjoining area for all cultural aspects, which radiates out in a recognisable way onto the terrace. The southern ground floor, with no basement, is ideal for the archive area. The adult education centre has its classrooms on the first floor and the administration rooms on the top floor. The historically grown ensemble lives from the form of the Holländertrakt. For this reason, we propose a symbiosis of sustainable timber construction in the historic shell of the Holländertrakt.
From the original monastery, the centre of which will be reconstructed using open space planning methods, to the current intervention, a multi-layered ensemble has evolved that is an essential core of the city‘s history and a place of cultural radiance. This can only be achieved through the further development of the building fabric in accordance with the conservation order and the narrative open space design, which on the one hand creates places that celebrate the ensemble and on the other hand uses its means to retell the spatial structure of the historic places. The building fabric is the central value in terms of energy and culture. It is developed respectfully, constructively and structurally.


