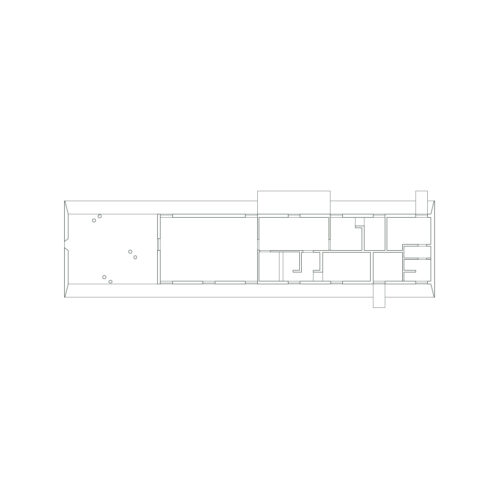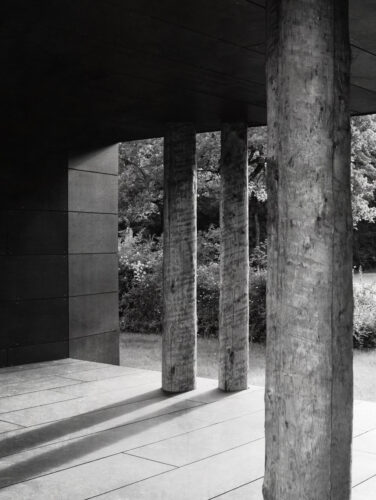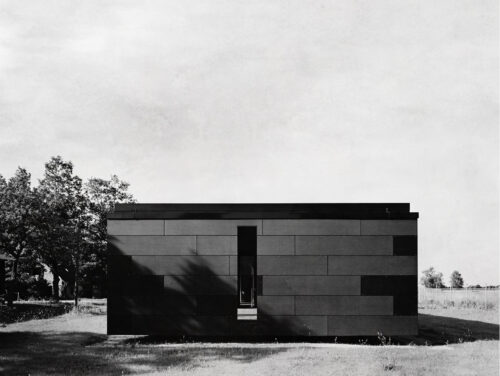TRAINING CENTRE
TRAINING CENTRE IN NEULINDACH 2004
The Bundeswehr‘s training and firing ranges prepare soldiers for their future missions in crisis areas. The planned training building in Neulindach was designed to provide an architectural equivalent to the realities of soldiers‘ lives. The focus was on creating contrasts between indoor and outdoor areas, as well as the surface texture of the building‘s visible materials.
The interiors are bright and offer framed views that contrast with the roughness and naturalness of the building envelope. This creates an inspiring environment in which soldiers can prepare for their missions.
The careful choice of colours and materials ensures a harmonious relationship between the building and its surroundings. The architecture blends into the landscape and contributes to the visual aesthetic.
Our concept is to provide soldiers with a comfortable and inspiring environment that will best support their training and preparation for future missions.


