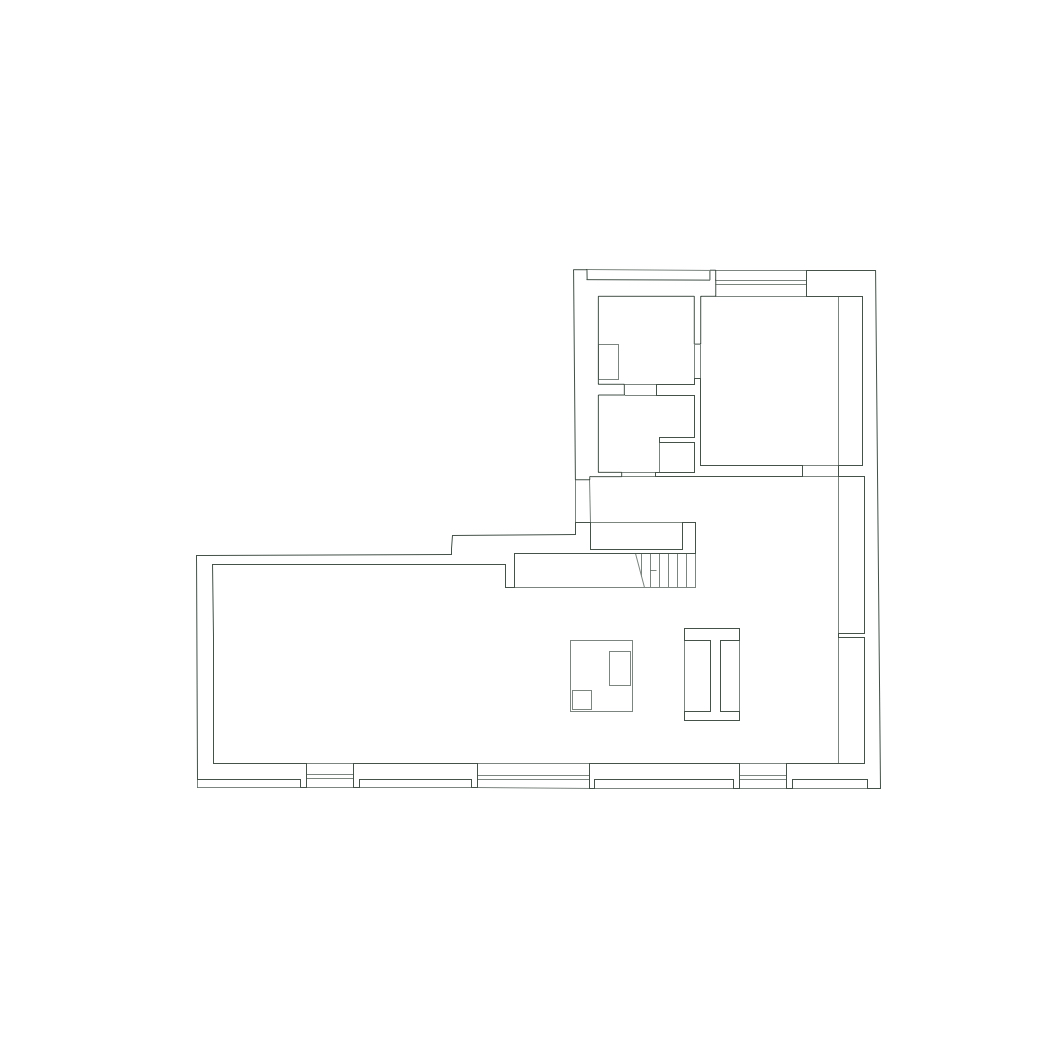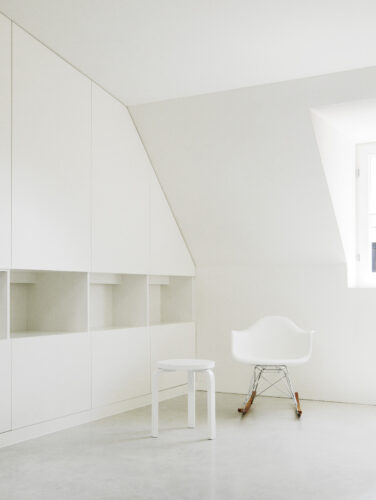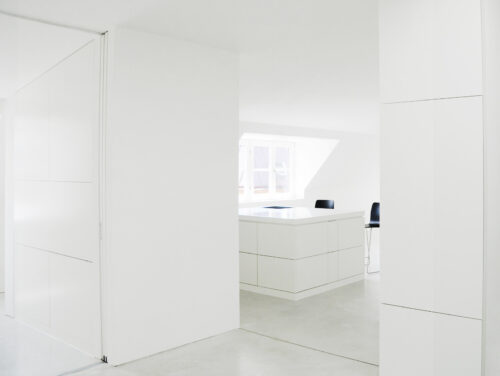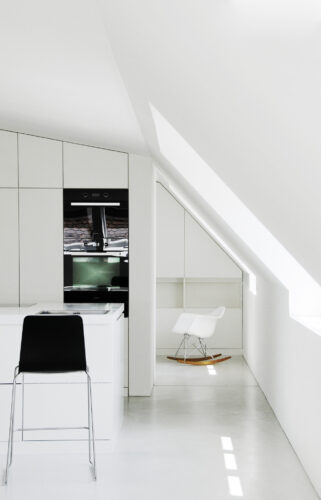PENTHOUSE APARTMENT
PENTHOUSE APARTMENT IN MUNICH 2010
The attic of a late 19th century residential and commercial building has been converted for a young gallerist. The new apartment consists of a spacious and open sequence of rooms that combines the charm of the historic architecture with modern living comfort.
The apartment covers an area of 100 square metres and is characterised by a flowing spatial continuum. At the centre of the design is a multi-functional space that serves as a kitchen, storage and study. The apartment is designed to meet the needs and lifestyle of the gallerist.
The project included not only the structural alterations to the attic, but also the design and implementation of the permanent fixtures and fittings. Top priority was given to the seamless integration of aesthetics and functionality to create a harmonious and inspiring living environment. The result is a welcoming home that is both a place for creative development and a place for rest and relaxation.



