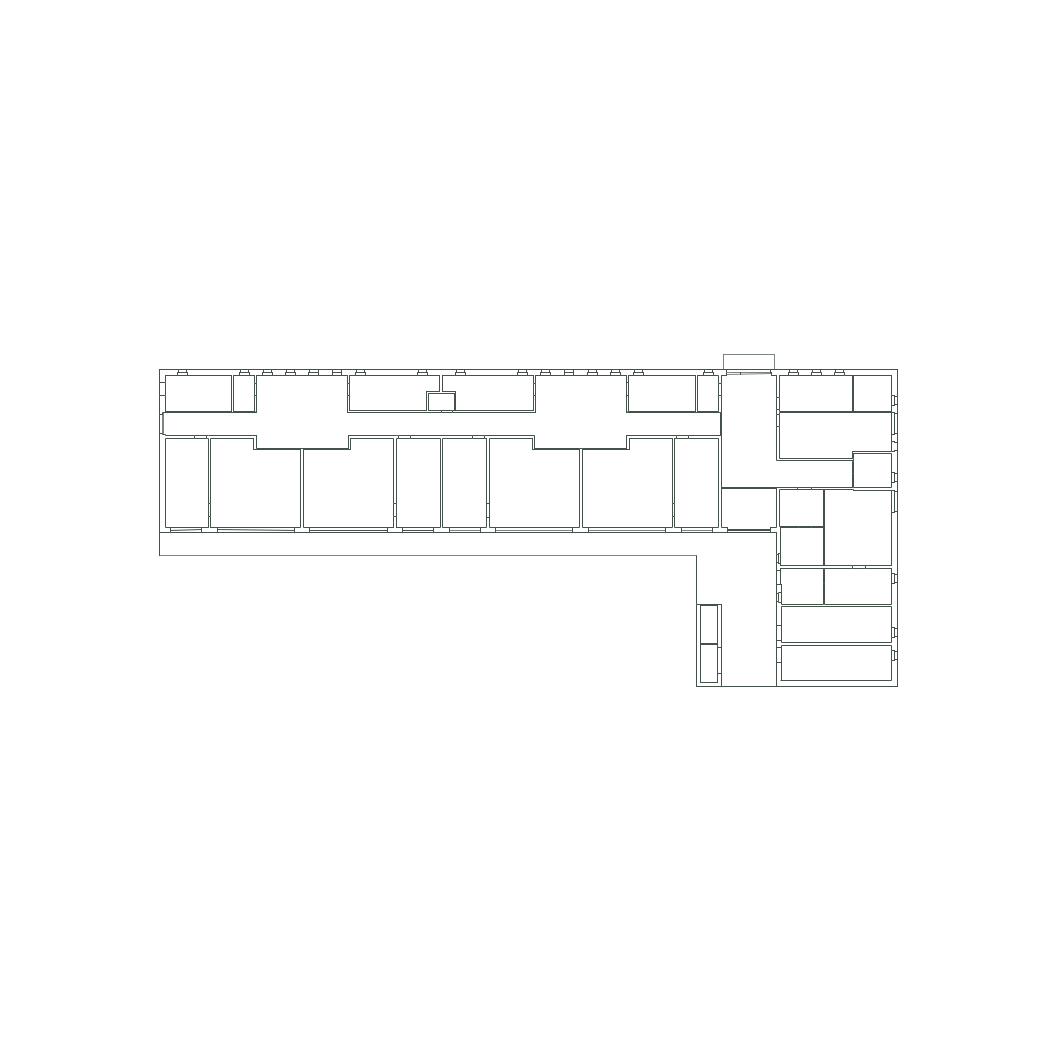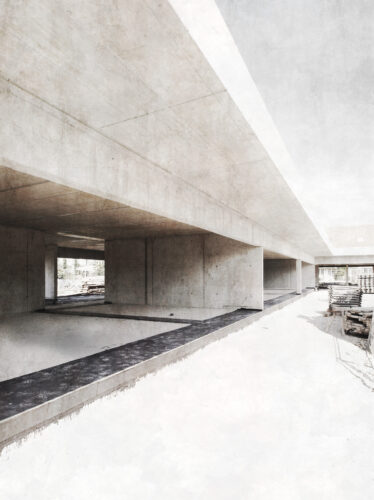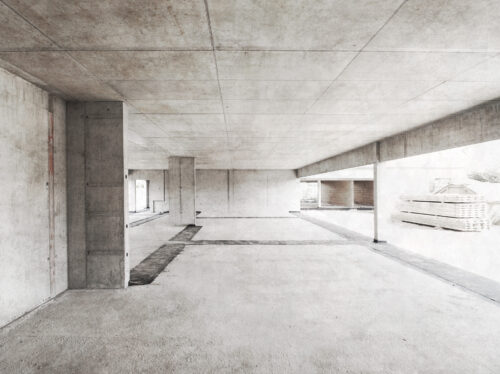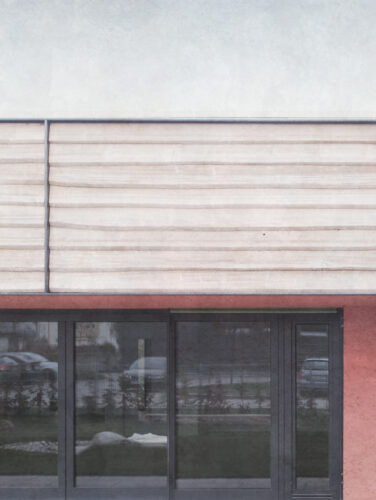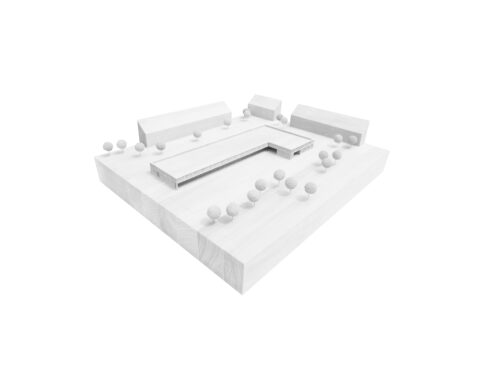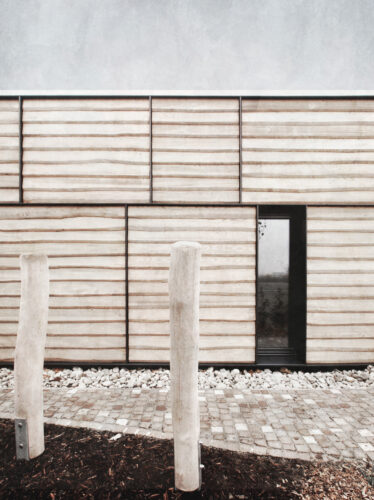nursery
NURSERY KLARA – ZIEGLER – BOGEN IN PERLACH 2013
The plan was to build a new nursery with 4 group rooms/relaxation rooms, adjoining rooms (toilets and storerooms), staff rooms, kitchen and utility rooms, and storage and technical rooms.
The nursery is designed as an L-shaped building. The childcare area is located in the west to east part of the building. All group rooms and rest rooms face south towards the garden. In front of the rooms there is a covered terrace area to protect the children from direct sunlight and to provide a play area out of the rain. Cloakrooms, toilets and storage areas are located along the north exterior wall. The staff and housekeeping areas are located in the eastern part of the building. The main access to the building is from the south via a covered forecourt with the adjoining entrance area / foyer between the staff and housekeeping areas and the children‘s rooms.
The building is a mixed construction. The load bearing components are reinforced concrete columns and walls, and reinforced concrete floors and ceilings. The load bearing external walls of the changing room, pram store, outdoor play equipment and rubbish store, as well as the external walls of the childcare area to the west, will be of reinforced concrete. Four bracing wall elements will be used as L-shaped prefabricated reinforced concrete elements. The external walls will be of timber frame construction with ventilated timber cladding. Most of the non-bearing internal walls are of dry construction. The partition walls between the group rooms are made of rammed earth.
