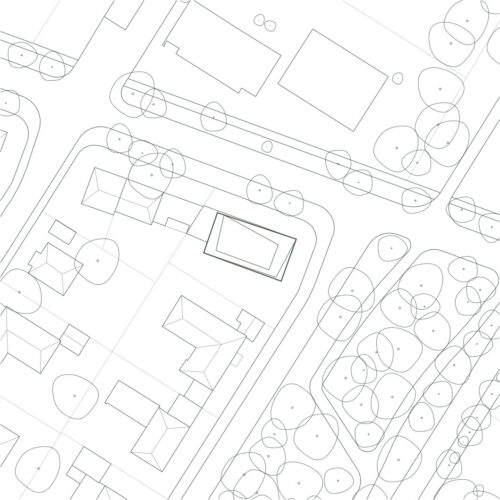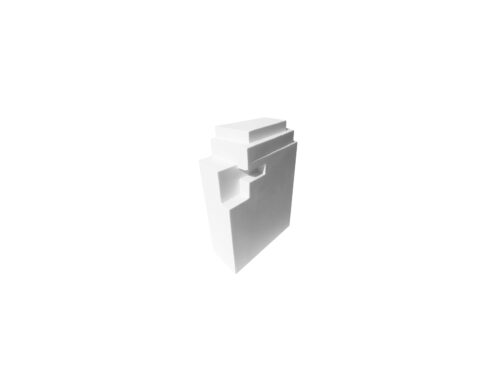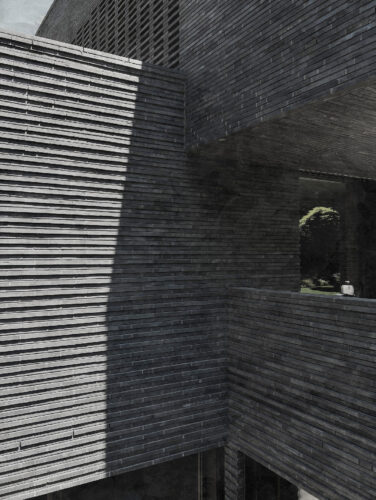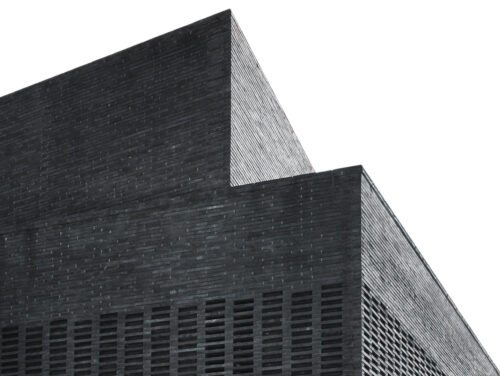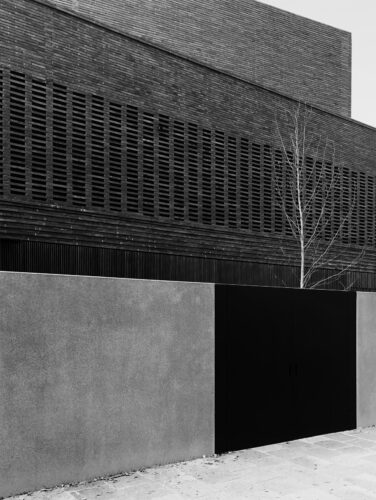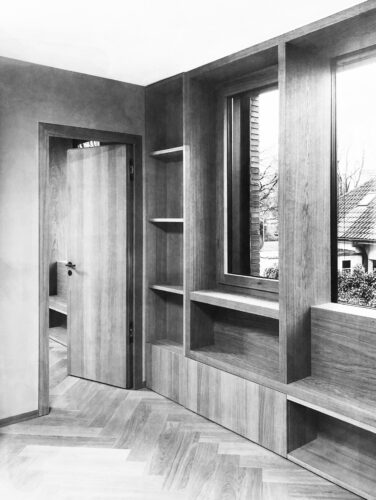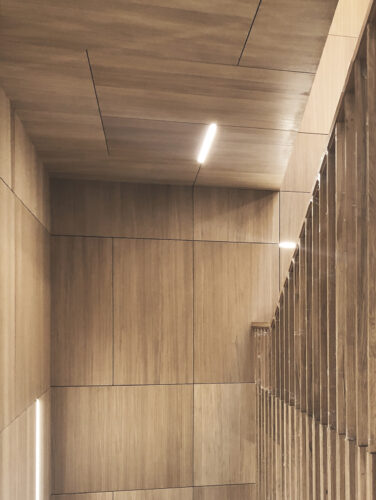Haus W
residential building in munich 2020
Erich-Mendelsohn-Preis 2023 Special Mention
The task of developing a detached house on a corner plot is a great opportunity to create a striking body that both dynamically defines the corner of the neighbourhood and represents a residence at rest in itself as a family home.
The stable form, which keeps out the noise of the street and creates a generous centre for the family inside, is formulated with a noble shell of anthracite brick and burnished brass. The warm core of the house reveals itself to the users through a finely graded sequence of spaces, from the forecourt through the patio directly into the open interior of the building. The entrance connects the house and the family horizontally and vertically.
The house is entered from the north via a large open forecourt, through which the visitor reaches a patio of prestigious lounge quality and enters the house. The visitor is immediately in the middle of the house: whoever comes home or arrives is immediately in the middle of the family, both horizontally and vertically. The entrance hall overlooks all floors and is connected to the dining room and living room on the ground floor.
The vertical development, which was only possible as a staggered development according to the building regulations, is the subject of a dynamic figuration. From the edges, the lines move from floor to floor, always touching each other. The complex figure remains dormant and yet singular.
