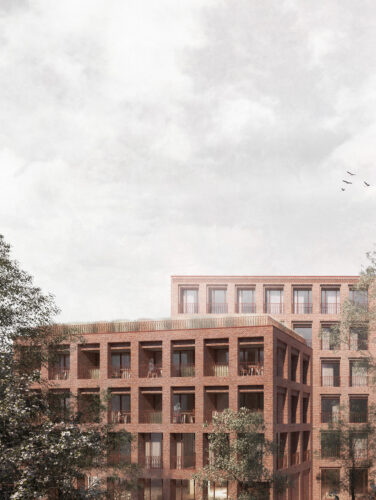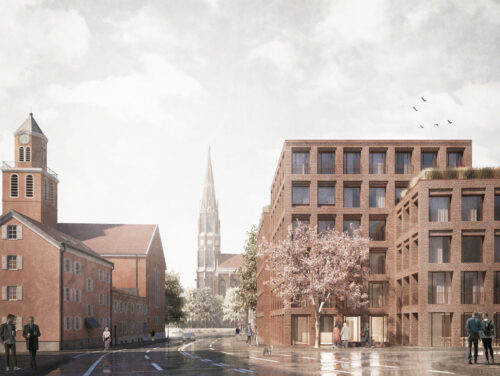HOSPICE DA SEIN
COMPETITION HOSPICE IN MUNICH 2022
In the tradition of the simple but cityscape-defining buildings for social purposes, such as the church opposite or the single people‘s home by Theodor Fischer, the design develops a modest but clear urban building block for the House of Life with the hospice. Humanity and permanence, as well as a friendly inviting gesture determine the figure and appearance. The building is divided into three stones to take up the grain of the surroundings and to address the House of Life in a recognisable way. A small town square is created as an outdoor area for the foyer, the café, the seminar area or simply to pass some time. The design is based on the idea of building lines. By staggering the buildings, not only does the urban integration succeed, but also the user-oriented development of the roof gardens. The building itself is divided into three areas that stack vertically.
Openness and light are particularly important for all users. The entire access structure on each floor faces the light. On each floor, the user and the visitor meet people in the immediate vicinity of the cores who advise, inform and help.
The building is designed to be both open and friendly, and robust and efficient. It is durable in its facade, clearly and compactly structured and respectful of its neighbours and the city. In its timeless design, the building aims that people feel comfortable there, regardless of their origin, age and social and cultural character.


