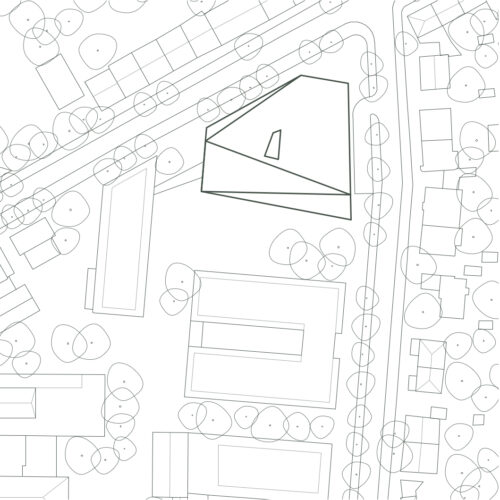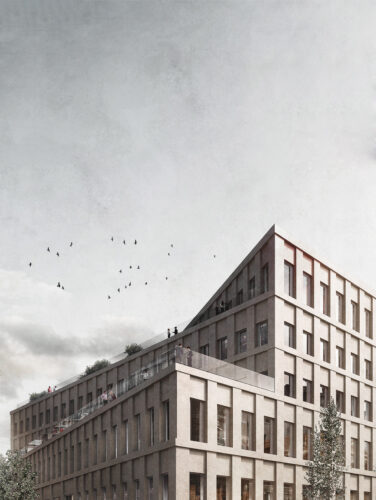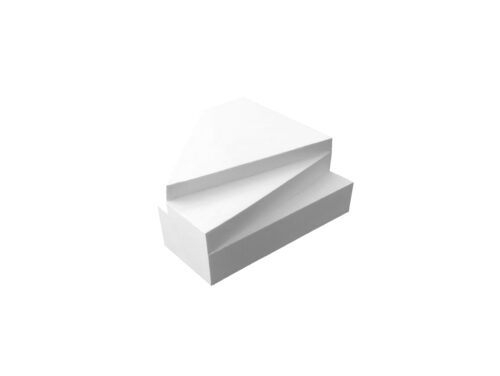AUDITORIUM AND RESEARCH
COMPETITION AUDITORIUM AND RESEARCH BUILDING IN COLOGNE 2021
The design provides an identifiable urban building block that effectively marks the entrance to the campus of the University Hospital of Cologne.
The educational building forms an urban prelude and a dignified entrance to the entire hospital site. The north-eastern access from the city is marked by a forecourt. To the south, the campus square connects the main campus with the teaching building.
The body of the building adapts to the lines of the surrounding streets, forming clear urban orientation spaces, and is set back upwards to respond sensitively to the eaves heights of the neighbouring buildings, while at the same time offering terraces that provide a link to the outdoors at all levels. In particular, the southern terrace, which is proposed to be landscaped, offers an extension of the campus square upwards.
In the centre of the educational building, a continuous atrium and air spaces on the facades connect the floors, creating a transparent, communicative educational and research building that seeks dialogue with the entire hospital as well as the research community and civil society.
The learning areas are connected to the access zones on all floors. Everywhere exhibits can be displayed. Learning, research and teaching form a living unit in a multi-layered spatial character.
The new learning campus will be the open, communicative heart of the University Hospital of Cologne.
In cooperation with Auer Weber Architekten BDA


